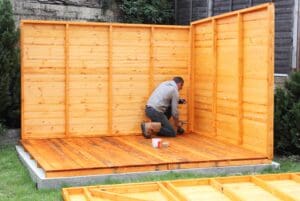When it comes to constructing buildings on your property, it’s crucial to grasp the distinctions between sheds, barns, and tiny homes, as well as the necessary permits and codes. In Southern Oregon, local government exercises control over land use through zoning ordinances. This article delves into the differences between sheds, barns, and tiny homes and provides information about permits and codes in the region.
 Sheds
Sheds
A shed is a compact, single-story structure that is no more than 10 feet high and is primarily used for storage or as a workspace. In Southern Oregon, building a shed larger than 200 square feet requires a building permit. The process typically involves submitting comprehensive construction drawings encompassing site, architectural, and structural plans. In cases where the lot slope exceeds 20%, an engineer registered in the State of Oregon must prepare a geotechnical engineering report. If you run electricity or water to the shed, you should check with local authorities for any requirements. Local regulations often require a professional to do the work, and you might need permits and inspections.
Barns
A barn is a spacious, single-story building commonly used to house livestock or store farm equipment. In Southern Oregon, the regulations for constructing a barn are akin to those for a shed. A building permit is necessary for barns exceeding 200 square feet. Additionally, complete construction drawings, including site, architectural, and structural plans, may be required. If the lot slope exceeds 20%, a geotechnical engineering report is also required. Again, if you plan to add water or electricity to your barn, you should contact the local authorities to see what requirements you’ll need to meet.
Tiny Homes
A tiny home is a diminutive, single-story dwelling usually spanning less than 400 square feet. In Southern Oregon, permanent tiny homes must adhere to federal standards or the state’s building code. Thankfully, the regulatory frameworks for permanent tiny homes in Oregon are well-established, making it a straightforward option for individuals seeking to site and reside in tiny homes. Some pertinent building codes for tiny homes include:
- Zoning Codes: Local government in Oregon controls land use through zoning ordinances, restricting the siting of tiny homes to areas designated for tiny home development or use. Your ability to add a tiny home to your parcel of property will depend on how it is zoned and the limitations of that zone.
- Building Codes: Building codes encompass various aspects such as structural design, fire safety, and energy efficiency. Before constructing or siting a tiny home in Oregon, reviewing the local zoning laws and building codes related to their development is prudent. This means that even if you are allowed to add a tiny home to your land, you will need to conform to building codes regarding how the structure is built.
- Permits: In Southern Oregon, a permit is mandatory for constructing, enlarging, altering, or relocating any one- or two-family dwelling or related structure. This includes building permanent tiny homes on your property. It’s essential to consult your local building and zoning departments to understand specific requirements pertinent to your project.
Richard Stevens & Associates can answer all your questions about sheds, barns, and tiny homes.
In Southern Oregon, sheds, barns, and tiny homes are subject to distinct regulations and codes. Property owners often have many questions about adding these types of structures to their property. As your local land use experts, our team members can help you figure out the requirements that apply to your project so you ensure it’s completed correctly. Contact us today for more information.

 Sheds
Sheds