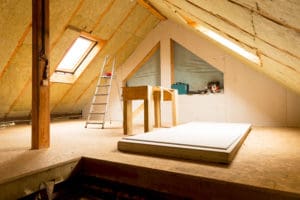As families grow and needs evolve, many people look for creative ways to increase the usable living space of their existing homes. One solution is to convert an attic into a bedroom, game room, movie room, or other living space. When considering remodeling an attic into living space, it’s essential to understand the specific building codes and regulations that apply to your project. Building codes and regulations can vary by state, city, and county, and failure to comply with these regulations can result in costly fines, delays, and even legal disputes.
 Building Codes that Impact Remodeling an Attic into Living Space
Building Codes that Impact Remodeling an Attic into Living Space
Begin by ensuring the plans for converting your attic space meet all applicable building codes. These codes may include requirements for insulation, ventilation, plumbing, electrical work, and other aspects of the project. In Oregon, building codes and regulations are generally enforced at the local level, so the specific requirements for remodeling an attic into living space may vary depending on the city or county where you live.
However, some general guidelines and requirements apply to most attic remodels in Oregon. The International Building Code (IBC) is a model code that sets minimum standards for state and local codes in building design, construction, and maintenance.
The Oregon Residential Specialty Code (ORSC) sets standards for the design and construction of residential buildings and includes specific requirements for habitable spaces such as bedrooms and living rooms. These requirements may include minimum ceiling height, egress windows, and ventilation requirements, among other construction details. Tiny homes (single-family residences under 400 square feet) are subject to similar standards. More information about Oregon’s building codes can be found on the state website.
Additionally, there may be codes applicable to your city, county, or even your neighborhood’s zoning. For example, zoning laws and building codes may limit the height of your home, which may impact any changes to the roofline associated with your attic remodeling project.
Make Sure You Obtain the Required Permits
You will need to obtain the necessary permits from your local building department. The permitting process may vary depending on the scope of your project, but in general, you will need to submit plans and specifications for the proposed remodel, pay the required fees, and obtain approval from the building department before you can begin work.
The permitting process may include permits for electrical, plumbing, and mechanical work and permits for structural changes or additions. Depending on the scope of your project, you may also need to obtain permits for other types of work, such as insulation or ventilation.
The best way to start any building project is to talk with Richard Stevens & Associates.
At Richard Stevens & Associates, we specialize in assisting our clients in obtaining rural and urban land use permits. We understand the building codes and zoning regulations of all counties and cities in Southern Oregon and beyond. We can help you understand how local zoning codes and specialty designations impact your current or potential property. Contact us today for more information.

 Building Codes that Impact Remodeling an Attic into Living Space
Building Codes that Impact Remodeling an Attic into Living Space